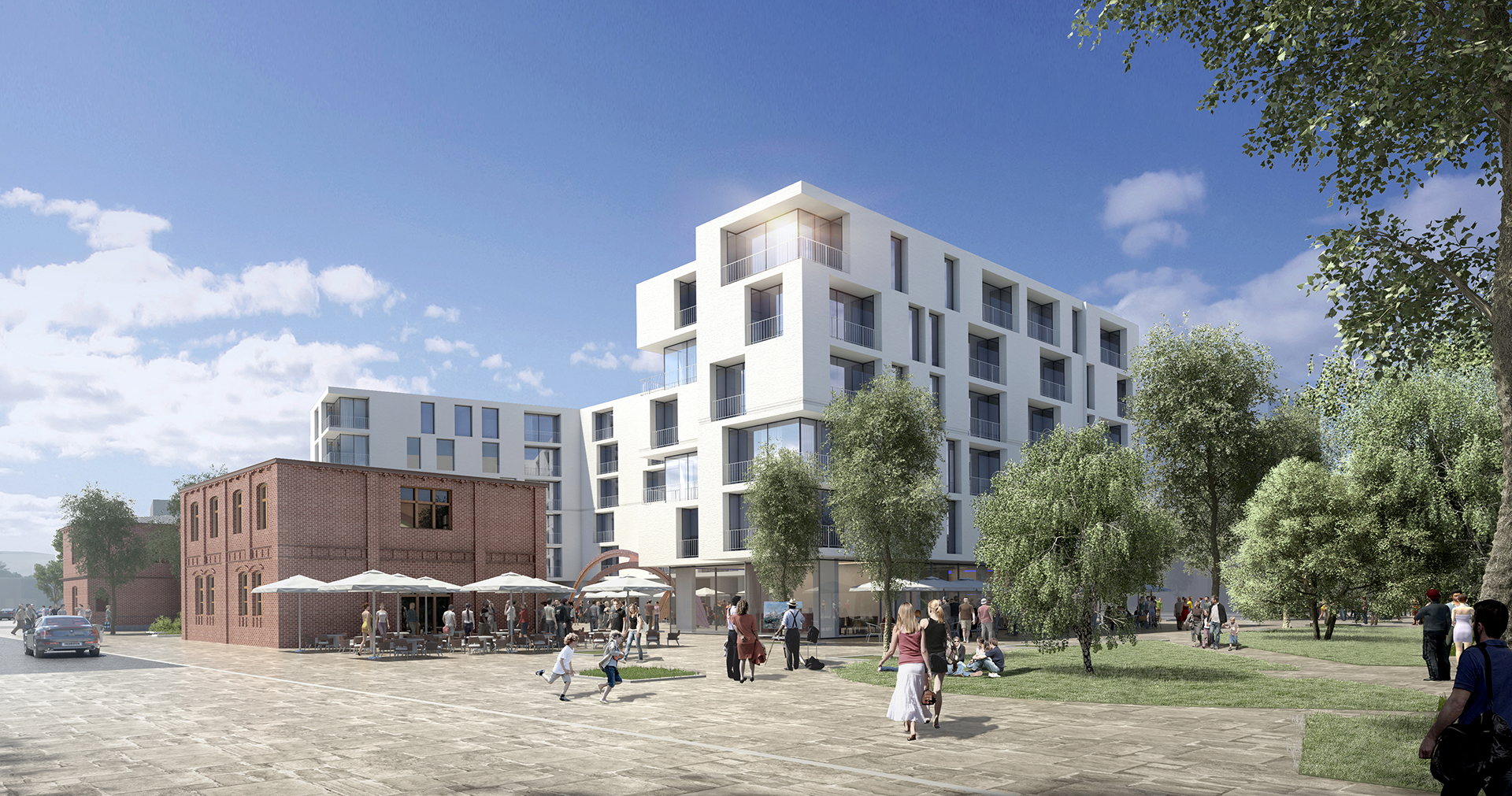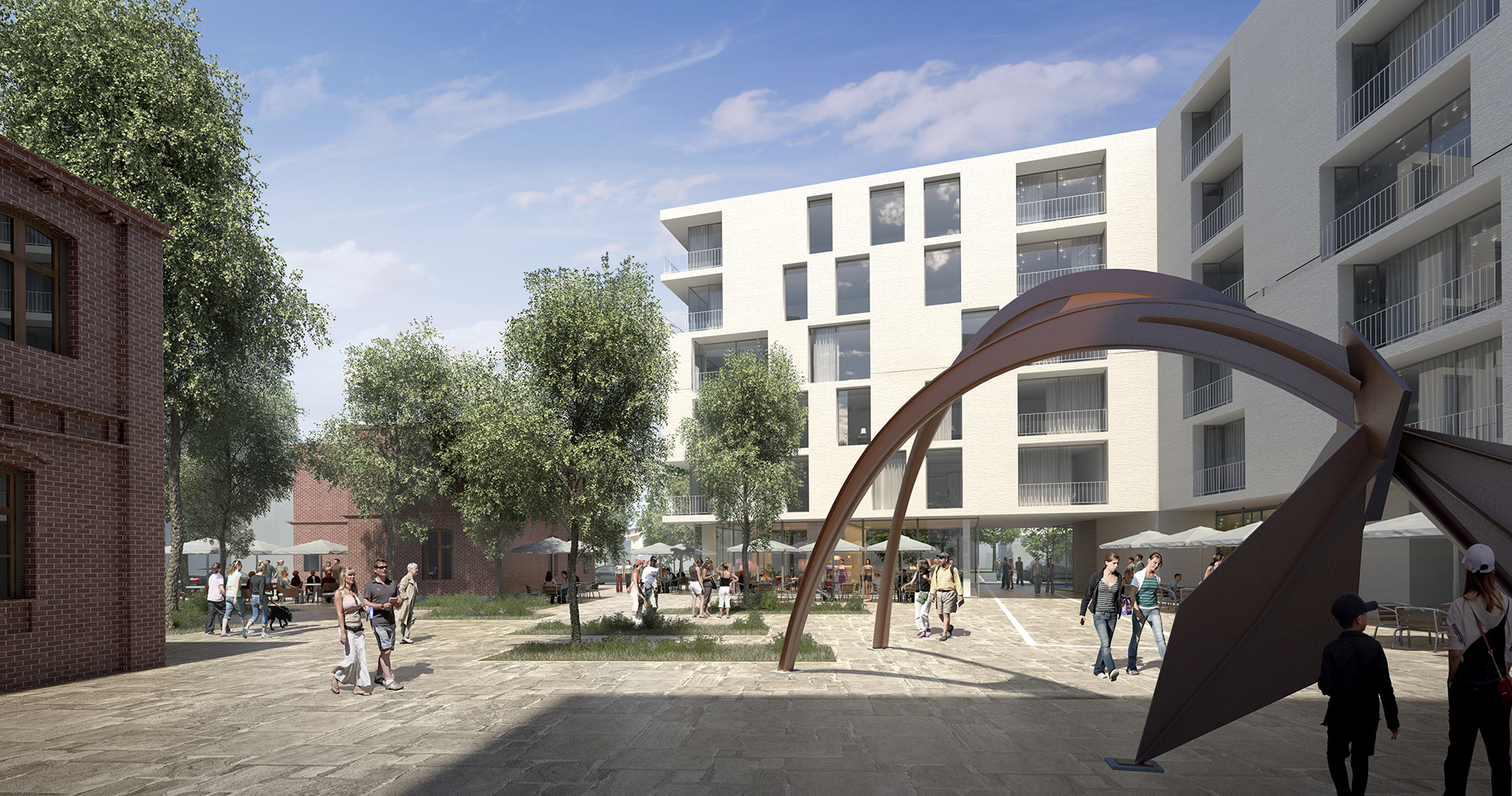The location of residential buildings and services in the center of Rybnik, should be treated as a public place, which can be used by the local community. The competition proposal is based on the Employer’s guidelines in relation to the areas required by the functional program, as well as the provisions of the Local Spatial Development Plan. One of the aims of the project is to merge new buildings with the urban, historical and natural values of the plot. The rich characteristics of the city center of Rybnik is a mix of historical buildings, riverbed and green areas. We offer a U-shaped block focused on creating a new square where urban events can take place: exhibitions, festivals. The design of the new quarter is strongly rooted in two existing brick buildings located alongside General Josef Haller Street. The central area of the proposed square with a place for a sculpture, bounded by existing and designed buildings, establishes a pedestrian connection with the North / South communication route, the riverbank with the proposed new passage and areas on the north side of the plot. The identity of the project is emphasized by the diversity of roofed and uncovered spaces, low and high green areas, shaded / sunny areas as well as internal and external spaces.

+48 512 737 344
info@sbs-engineeringgroup.com
SBS ENGINEERING GROUP SP. Z O.O.
ul. Olszanicka 1
30-241 Kraków
Poland




