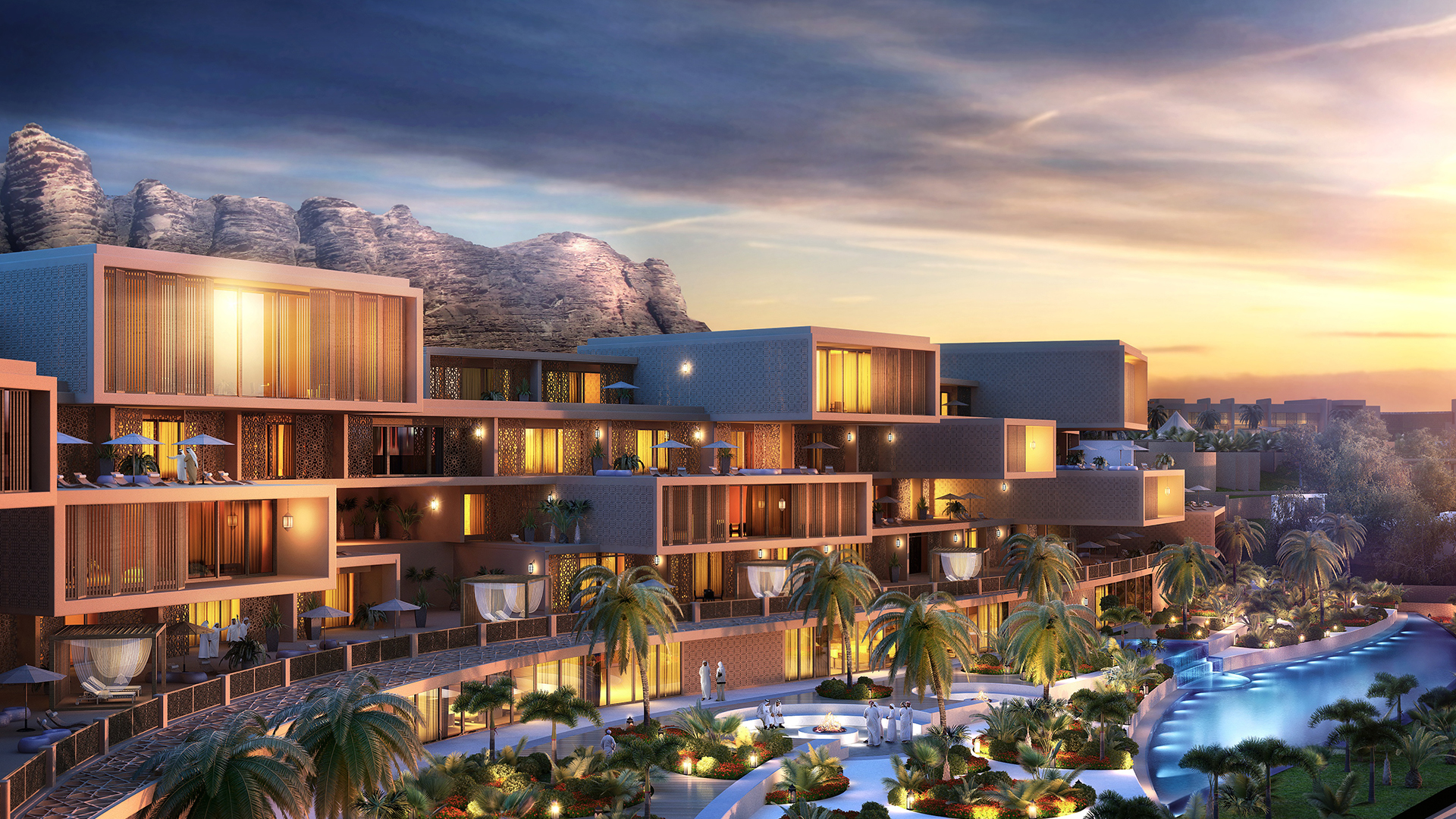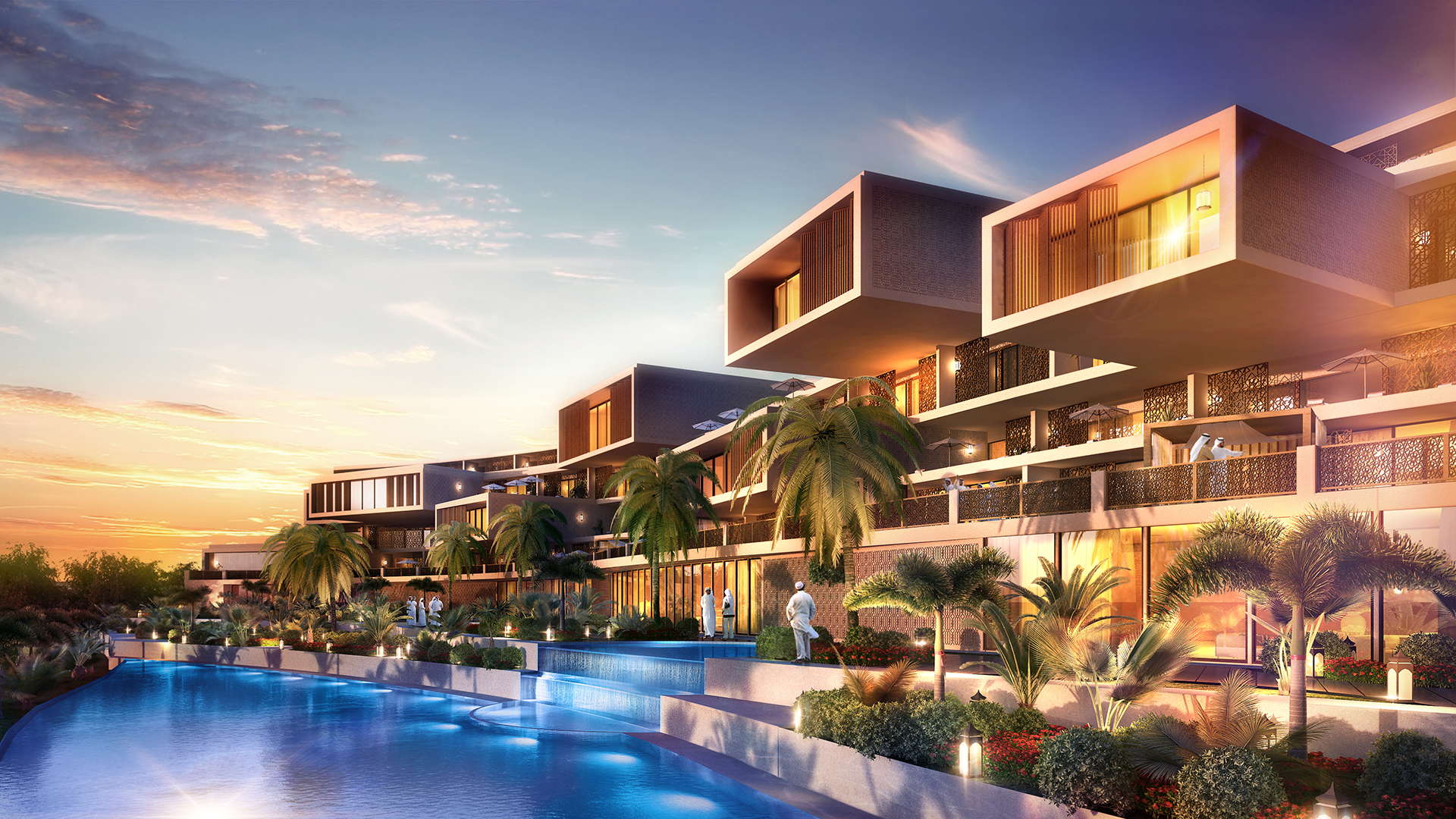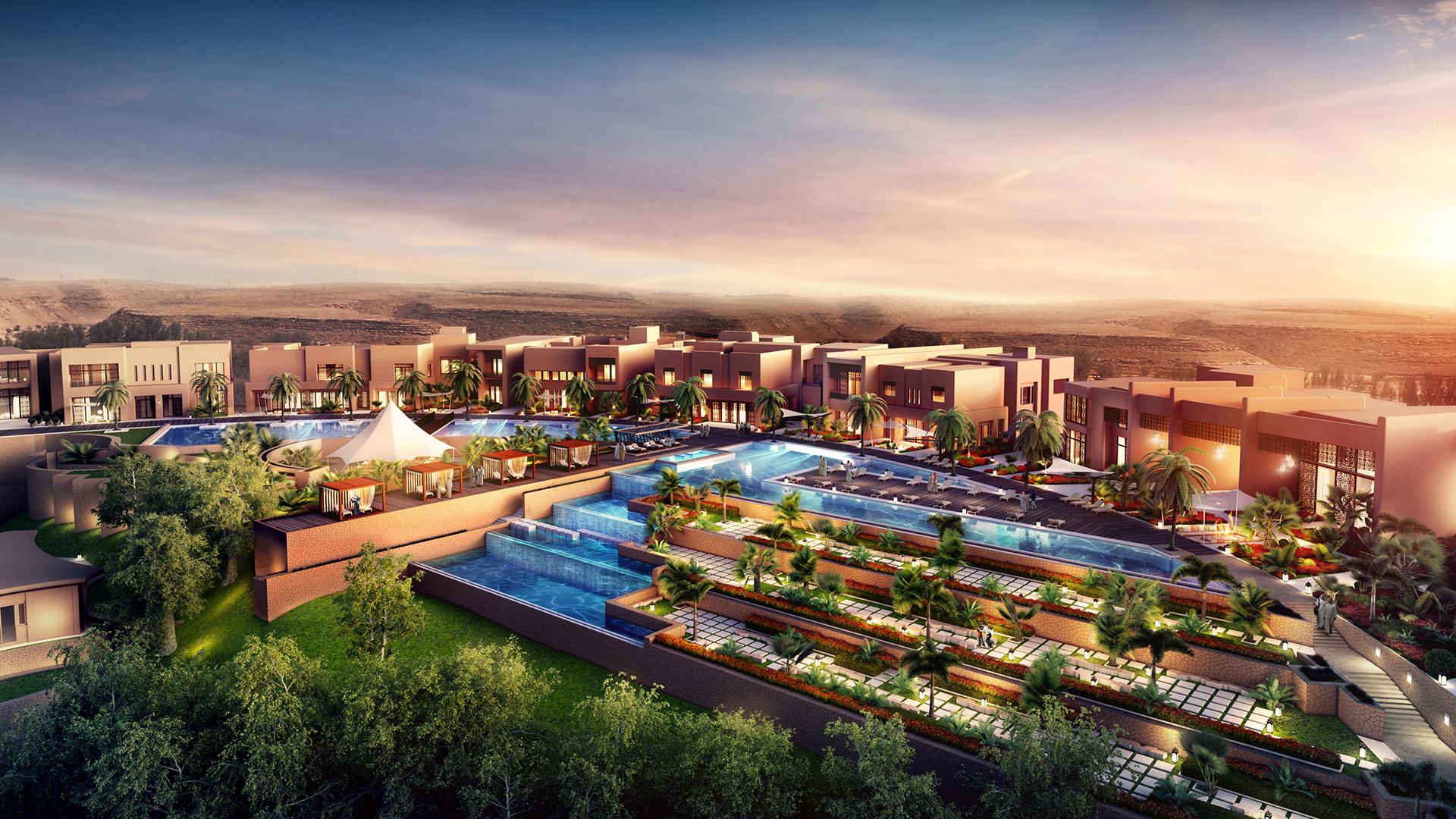The Resort 5star Hotel is a discreet and environmentally intelligent architecture that blends harmoniously with the mountain cliffs and wadi landscape. Green fingers of lush vegetation extend down towards the wadi, with a series of contemporary buildings chalet inserts to create an architecture that at once responds to the contours of the landscape and recedes into the green totality. Forming a sculptural family, dramatic overhanging balconies unify the built elements and blinds with landscape. Combined, these elements provide an idyllic haven in a luxuriant desert garden, a pervading sense of tranquillity and luxurious relaxation.
The hotel will have around 200 keys plus 36 chalet, the hotel operator will also be responsible for managing the landscape area of around 350,000sqm that is shared with 400 private luxury residence on the site adjacent to the hotel.
Sustainable design principles are at the heart of the architectural approach, ensuring that the hotel and annex facilities and buildings are not only energy efficient, but also helps regenerate the landscape. Built from sustainable materials, the rich palette creates a seamless relationship between the buildings and the landscape. limestone rock collected from the very site will be used, anchoring the resort to its surroundings, and other natural materials such as timber shingles, vegetation and water are dominant features in the resort. Solar power will be harnessed and electric vehicles will be available for transport around the site. Offering privacy and exclusivity, the scheme creates a new model of luxury resort living.






